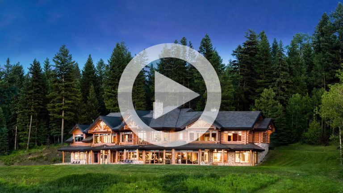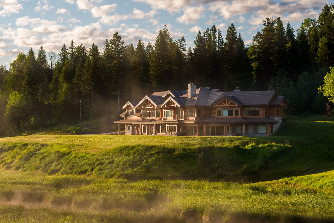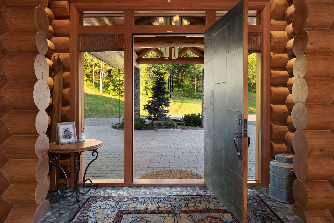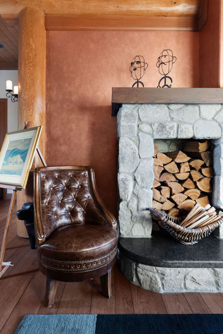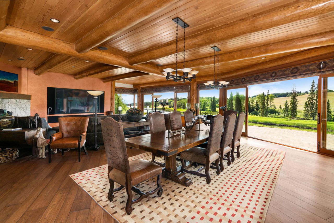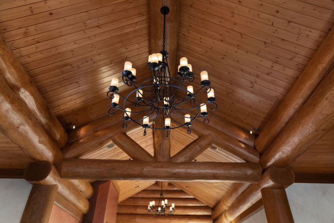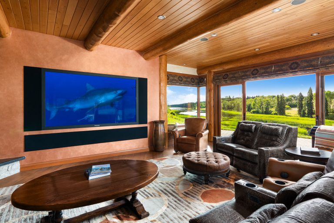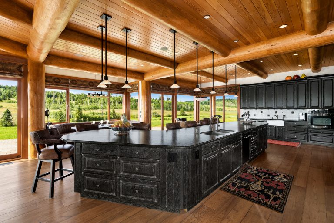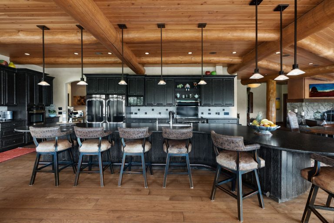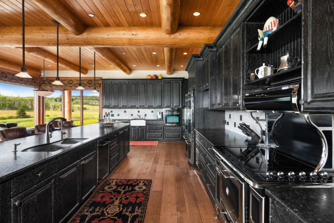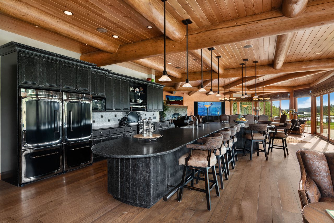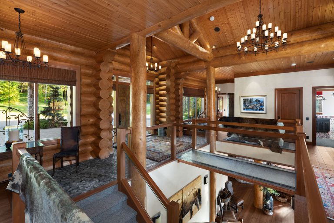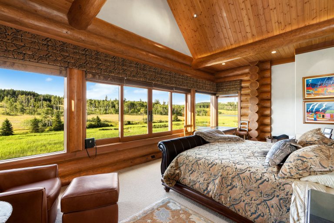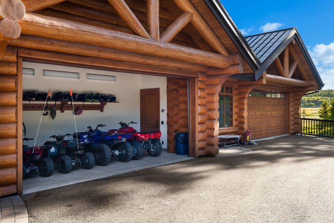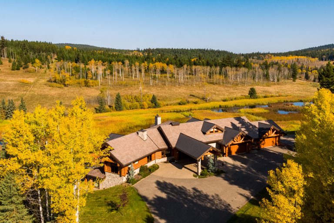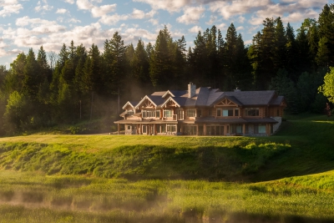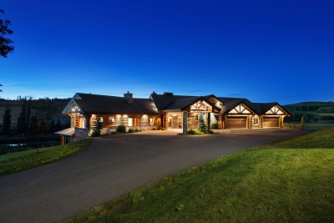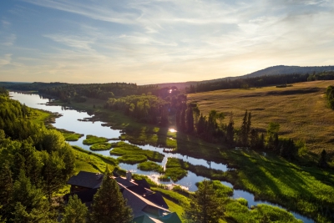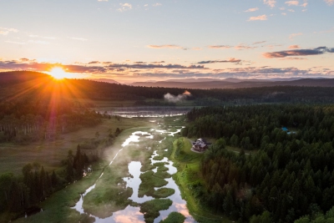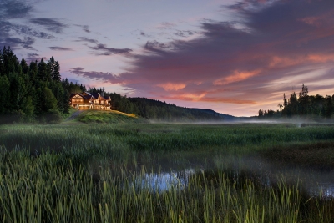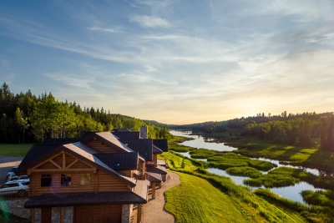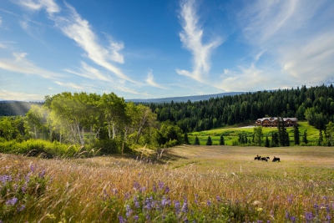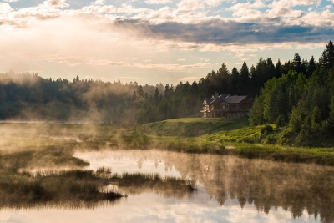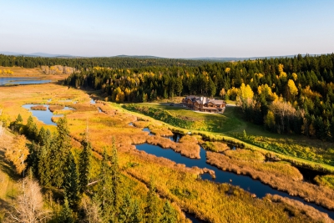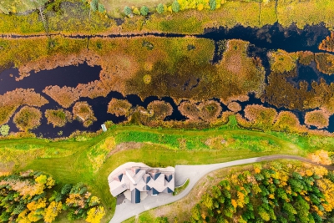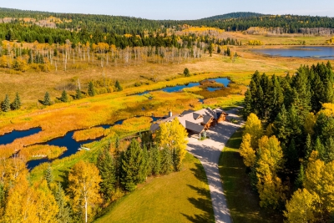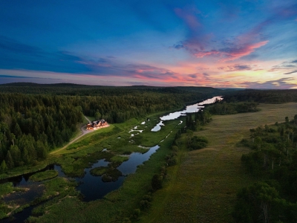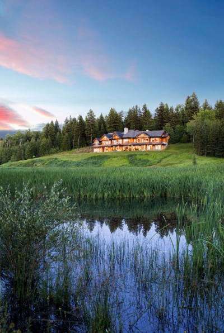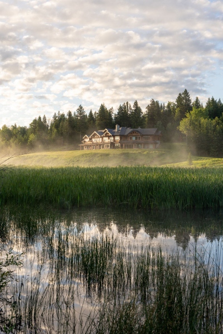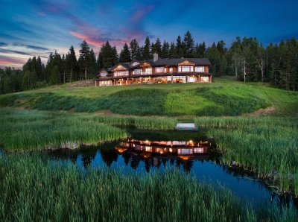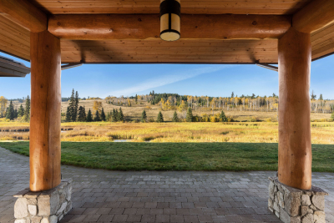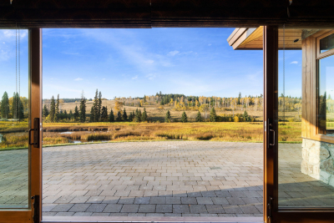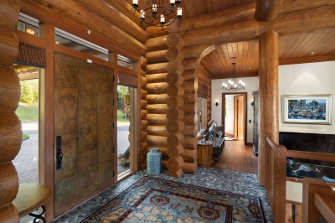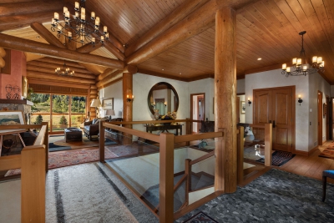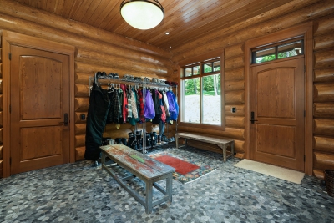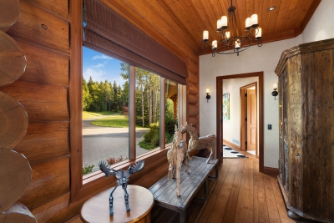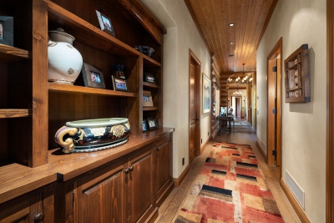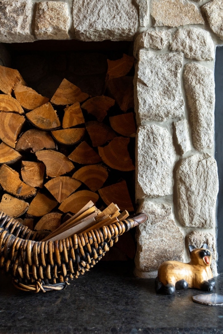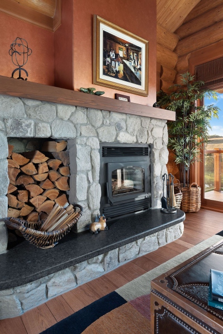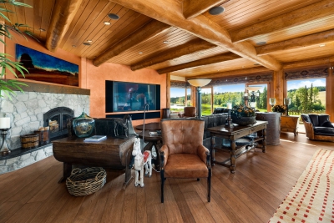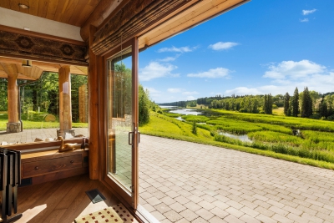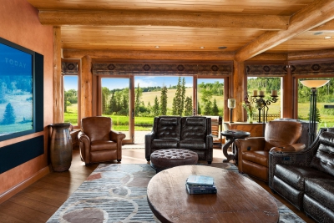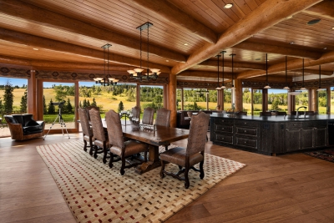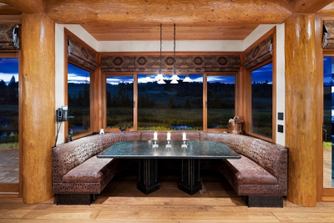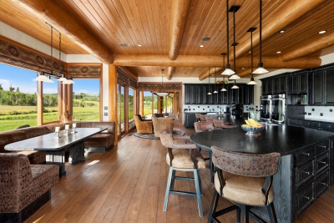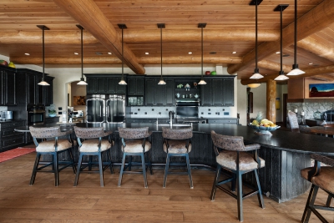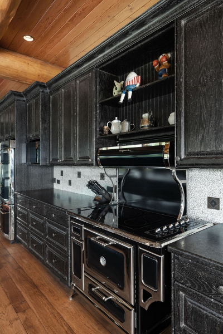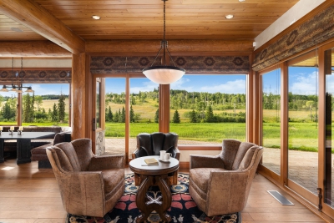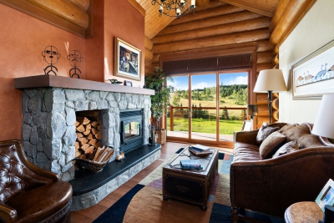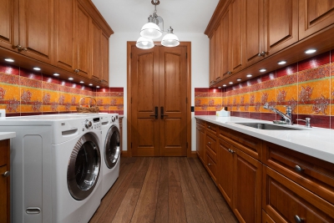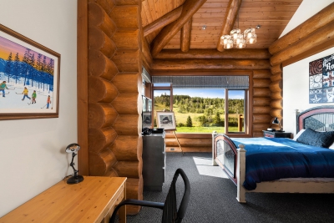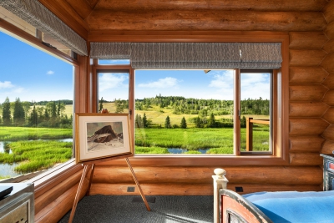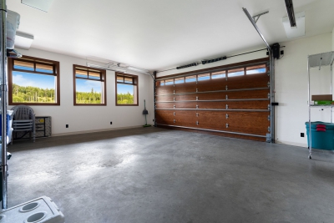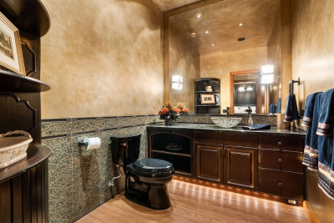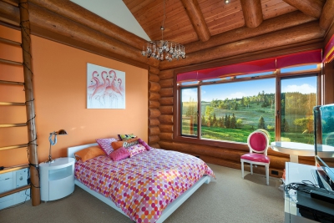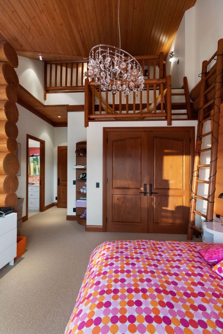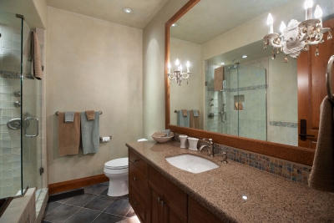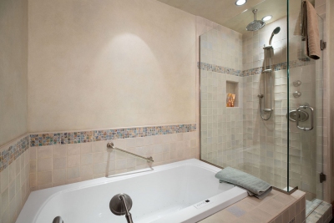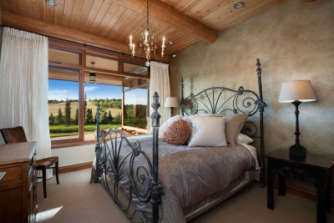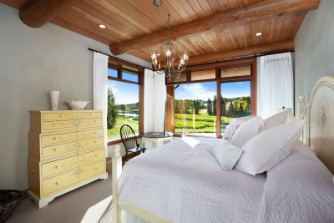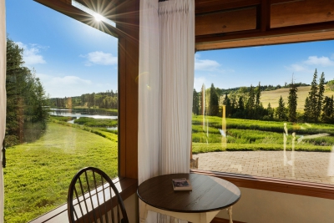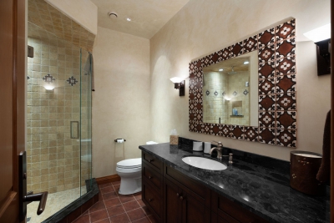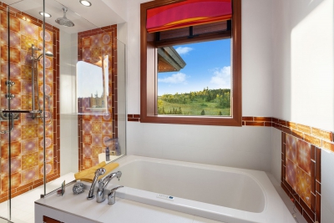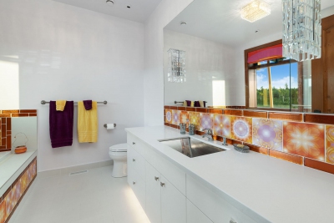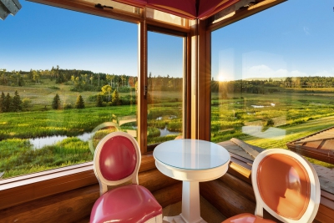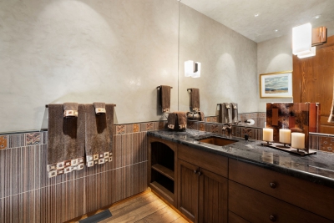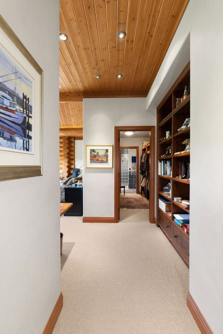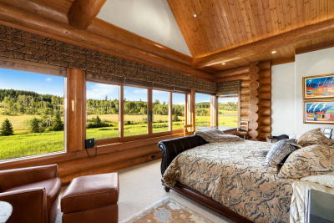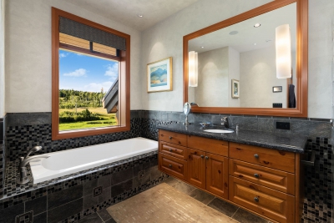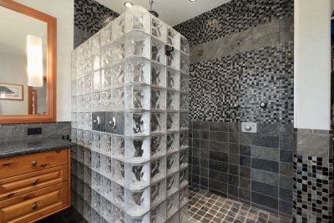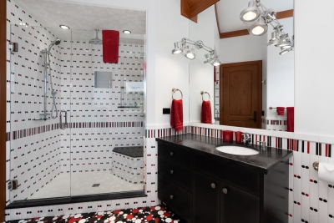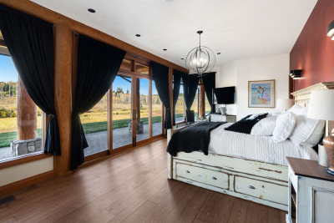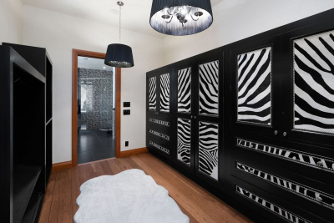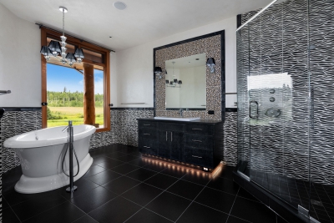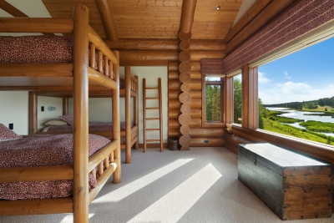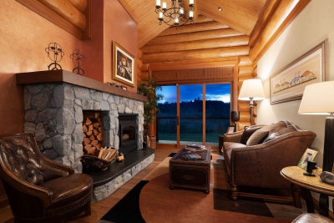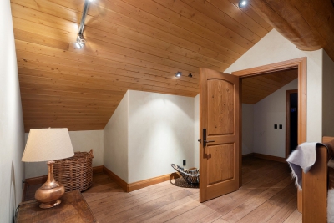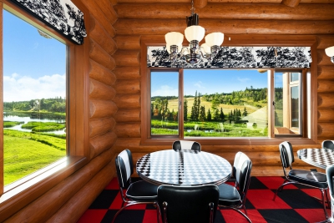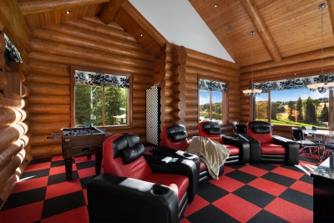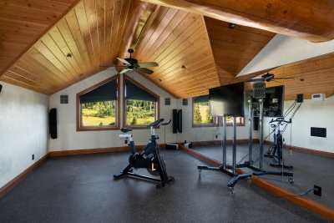MAIN HOUSE
The jewel in the property
Quite simply, it is a masterpiece in seamlessly integrating a sizeable family home into the beauty of the surrounding landscape.
In 2008, the current owners enlisted Sitka Log Homes, known internationally for their fine craftsmanship, and located at the town of 100 Mile House, to help bring their vision to fruition. Constructed on a levelled hillside against a forest and grassland vista with flourishing wetlands and Straight Lake in front, the 10,000-square-foot, seven-bedroom residence is resplendent with log-beamed ceilings and expansive windows that frame the picturesque views bringing the outside in and merging house and environment as one.
The Great Room is the true heart of the home where entertaining and blissful relaxation are accommodated with ease, enhanced by a large wood-burning fireplace. There are areas for formal dining and casual eating complete with banquet seating, spaces for family enjoyment for conversational moments or for watching a favourite movie on a 100″ Panasonic television, recessed within a wall panel. A bespoke kitchen ups the ante in catering both for intimate family gatherings or larger celebratory events with friends, while the Control 4 System smoothly integrates technology into your everyday living experience. Numerous French doors can be opened on a summer’s day to flood the interior with birdsong and the gentle ripple of the lake waters while expanding the living space outside.
The kitchen is, in itself, a work of art. An angled centre island has been deliberately positioned to face the spectacular view drawing inspiration from the surroundings that has been reflected in the design. Honed granite countertops under pendant task lighting complement the more contemporary Shaker-style cabinetry, with a lacquered finish on rich cedar, fir and pine wood that is both elegant and functional. Integrated superior appliances include an eye-catching collection by Heartland with a five-burner convection range and oven with warmer, a wall oven, two up-and-down fridge/freezers, as well as a Sub-Zero beverage refrigerator, a Wolf microwave and two Miele dishwashers making food preparation both effortless and a pleasure.
The ever-useful pantry is a real workhorse with two Thermador wall ovens, a Kenmore Elite fridge and a separate freezer, a large sink, and abundant storage and cupboard space – enough to satisfy the largest family get-together. Adjacent is another full storage room for all household needs.
Upstairs, a galleried landing overlooks the Great Room with corridors that lead to the bedrooms and family bathrooms. A reading room at the top of the stairs offers the perfect antidote to busy lives immersing the reader in imaginative fiction. A focal point stone-surround wood-burning fireplace serves to create a soothing atmosphere that enhances the joy of reading and reclaims the forgotten pleasure of whiling away the hours in the penmanship of favourite authors. A private balcony allows further opportunity for quiet time, day dreaming or simply taking in the endlessly-changing scenery of wetlands, lakes and wildlife.
Elegant and serene, the master suite is a statement in tranquility. Positioned to take advantage of the lake views, it witnesses the slowly rising morning mist above the water revealing the splendour of the landscape below and setting the tone for the day to come. While at night, the ink-black sky exposes myriad constellations that mesmerize and enthrall the imagination.
Working with the environment, the Main House has geothermal heating in place that uses the earth’s renewable energy to heat or cool the home while hot water is provided by a gas boiler. In fact most of the buildings are already hooked to gas but it is currently only used for the gas boiler in the Main House. Geothermal heating is an extremely efficient system that offers lower maintenance costs and higher levels of comfort, in addition to the environmentally responsible aspect.
Attached to the home are two over-sized two vehicle garages, one on the upper floor and one on the lower floor, allowing for ample parking and storage space. There is an additional “toy” garage for the ATVs. Get ready and go! Everything is at your fingertips for enjoying the great outdoors.
