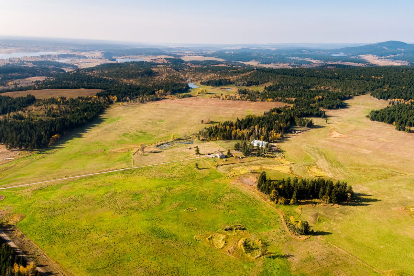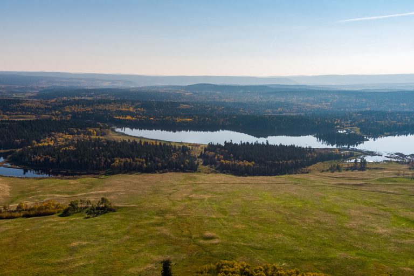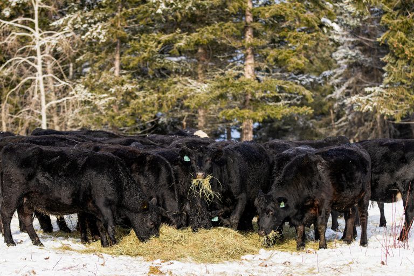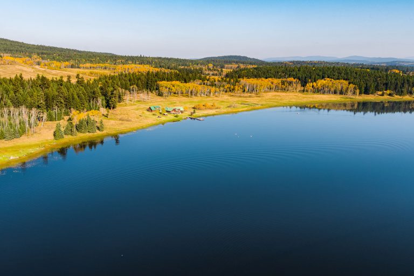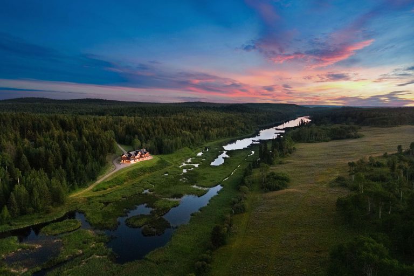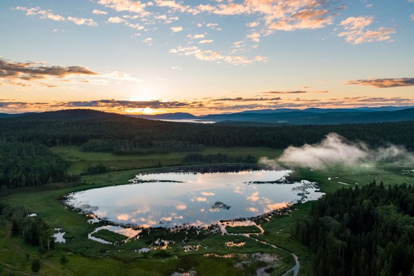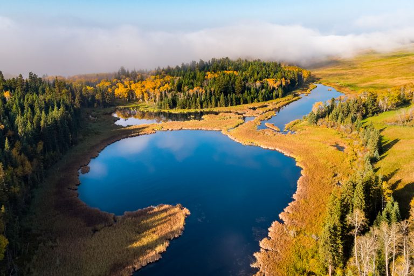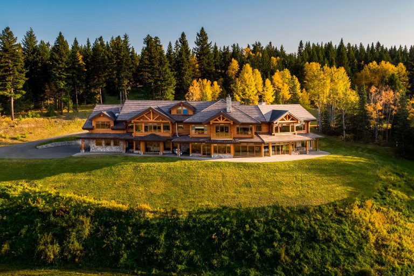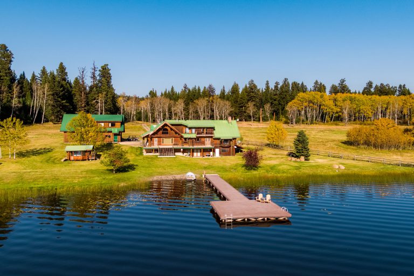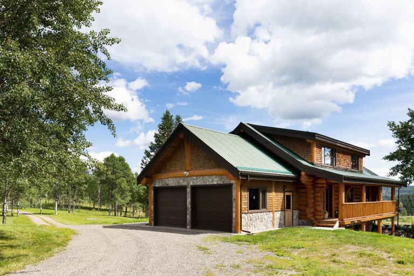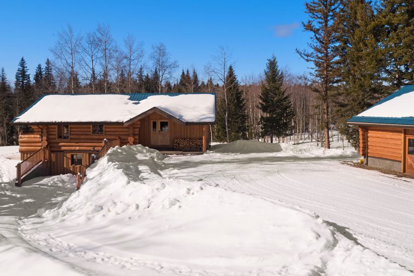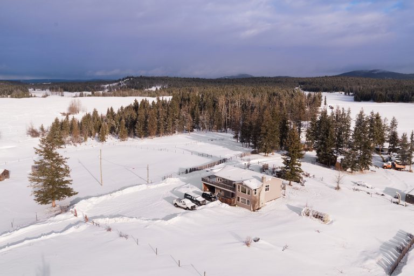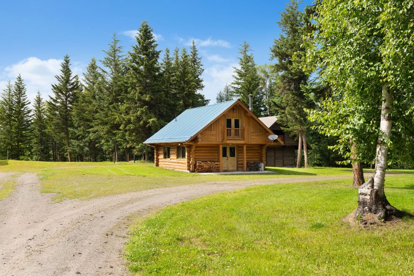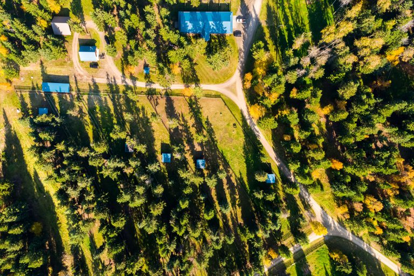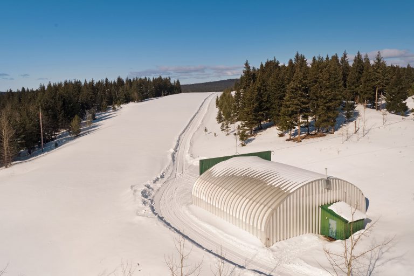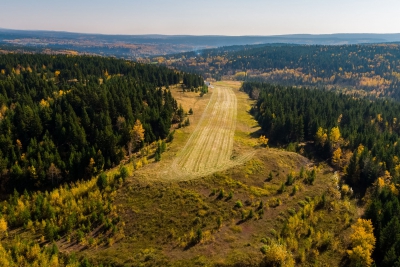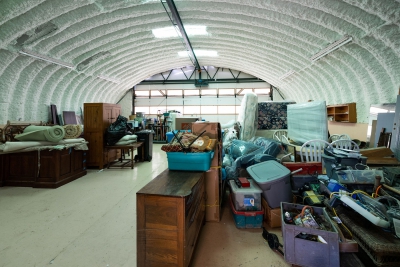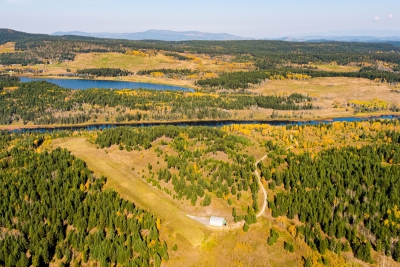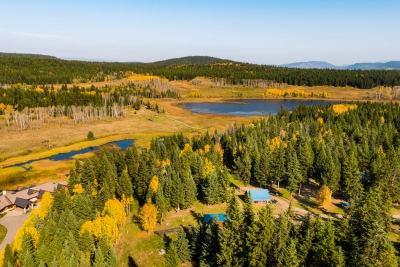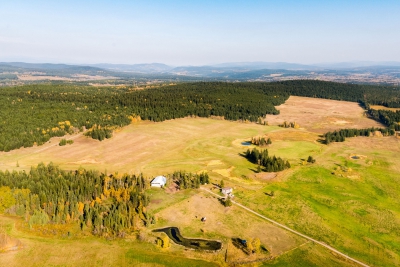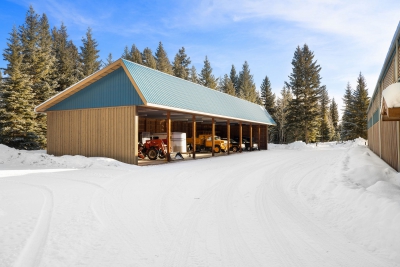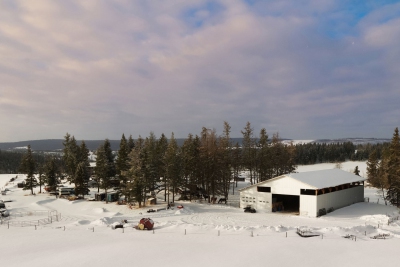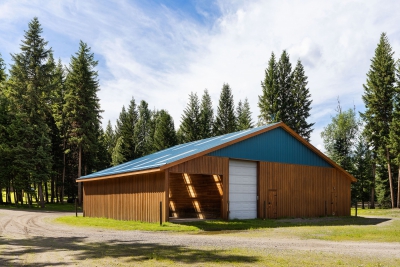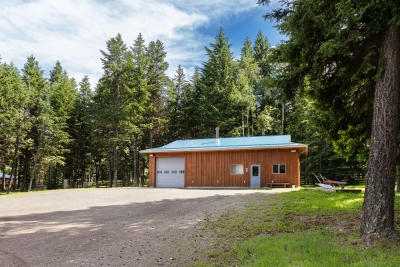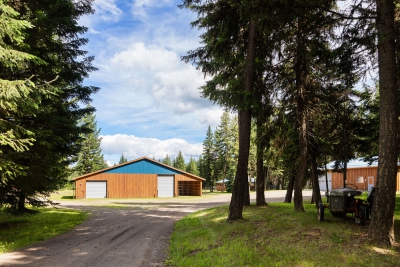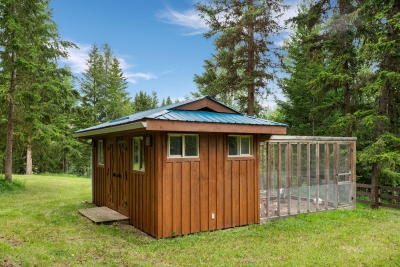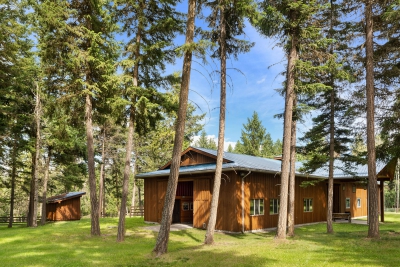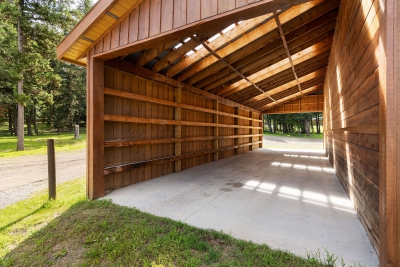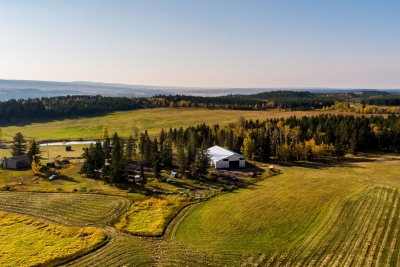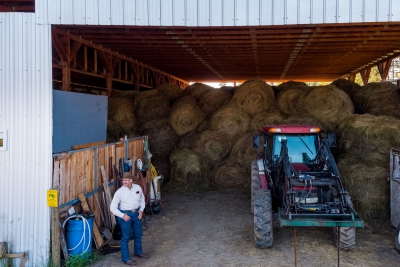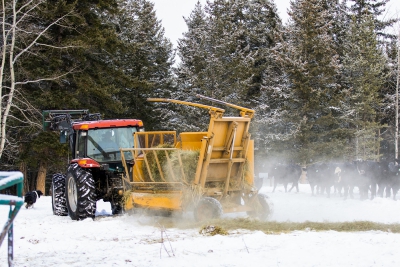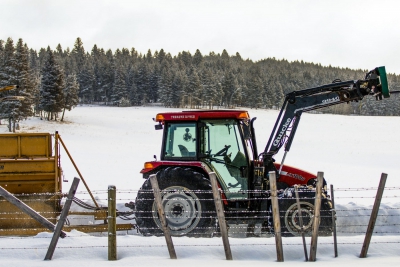- Points of interest
- Property Boundary
Infrastructure & Details
Though 4 Hearts Ranch is more than the sum of its parts, it’s comprised of some pretty impressive parts.
The Land
- 3,906 acres deeded land
- 1,619 acres grazing licence (renews December 2045)
- 400 acres grazing lease (renews August 2024)
Amassing an acreage of this size in the Cariboo is remarkable, particularly with this much water frontage and grazing land. Approximately 3,400 acres of land is situated in the Agricultural Land Reserve (ALR), and the black angus cattle provide a tax break incentive to the land owner, while also adding to the overall Ranch-style experience.
The Four Lakes
- Straight Lake: 19,650 feet of lake frontage, encapsulated by the land
- Simon Lake: 13,550 feet of lake frontage
- Roundup Lake: encapsulated by the land
- Milch Lake: encapsulated by the land
The Homes and Structures
8 homes/structures on the land, all homes are log homes except for 103 House.
- Main House: 10,000 sq. ft. overlooks Straight Lake
- Simon Lake House: – Approximately 4,000 s.f. – Colossal garage with rec room/sleeping quarters -Additional log guest cabin
- Meadow House
- Back Valley House
- Gate House
- 103 House (plus 5,000 sq. ft. hay barn)
- Wrangler’s Cottage
- Outpost House
Road System
Arriving at the entrance to the property, the road meanders past the Gate House, Mechanical Shop, the Riding Arena, Round Pen and Wrangler’s Cottage, and ultimately to the entry of the Four Hearts Ranch Main House. From the Main House hub, roads connect with all facilities including the 103 House, three and a half miles distant to the south and the Simon Lake house two miles to the north. The Road system has been designed with the environment in mind and there are a number of gated access points to the main highway and outside roads for efficiency.
Water / Water Treatment Plant
Water is supplied by a number of wells with quality drinking water. There is a water softening system for the main house.
The water treatment plant treats water for the Main House as well as the buildings that make up the Ranch compound including the Wrangler’s Cottage, Stable and Mechanical Shop. The other homes have dedicated water filtration systems, except the Outpost and Gate House properties that share a filtration system.
Maintenance Structures
- Vehicle Garage
- Aircraft Hangar – Custom-built facility for storing Cessna-style or Super Cub-length aircraft.
Utilities
- Hydro – B.C. Hydro, the Provincial energy supplier provides electrical energy by power lines and each home is on a separate meter
- Back-up Generator
- Geothermal Heating – Main House is heated and cooled geothermally, which is an environmentally-responsible and efficient system that uses the earth’s renewable energy to heat and cool the home
- Gas Line infrastructure – This is available for the Main House and Equestrian aspects but is not used to date except for the water boiler in the Main House. The Aircraft Hangar, Outpost House and Gate House could also have gas heating if desired
Infrastructure Gallery
